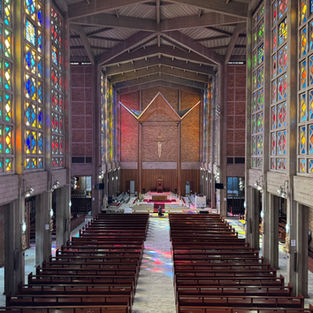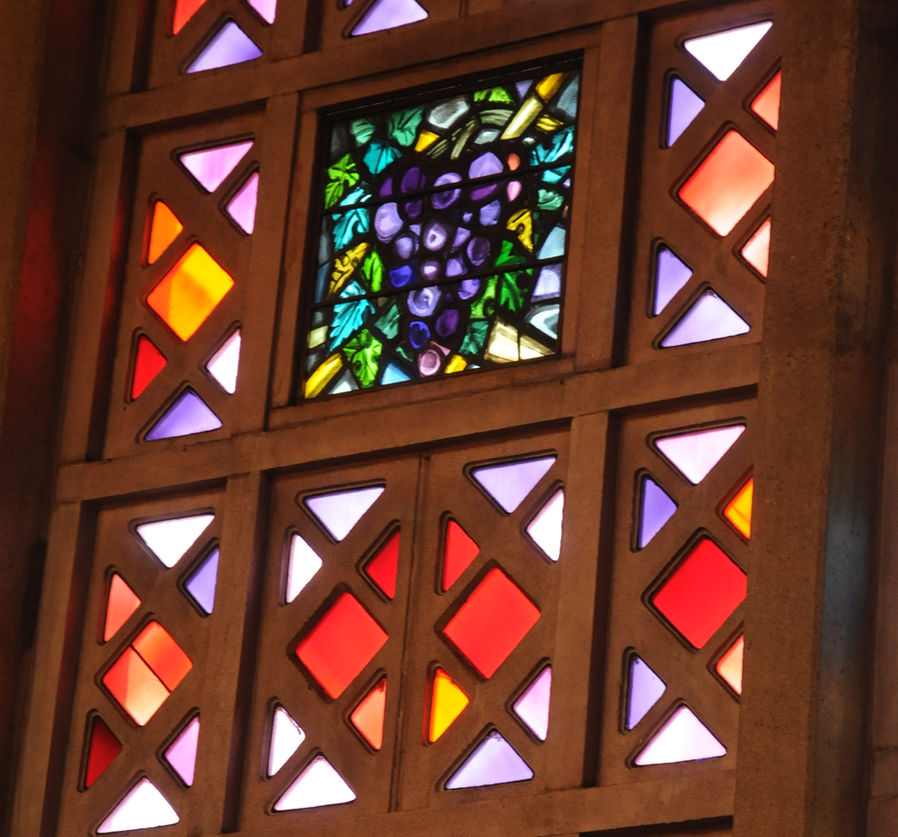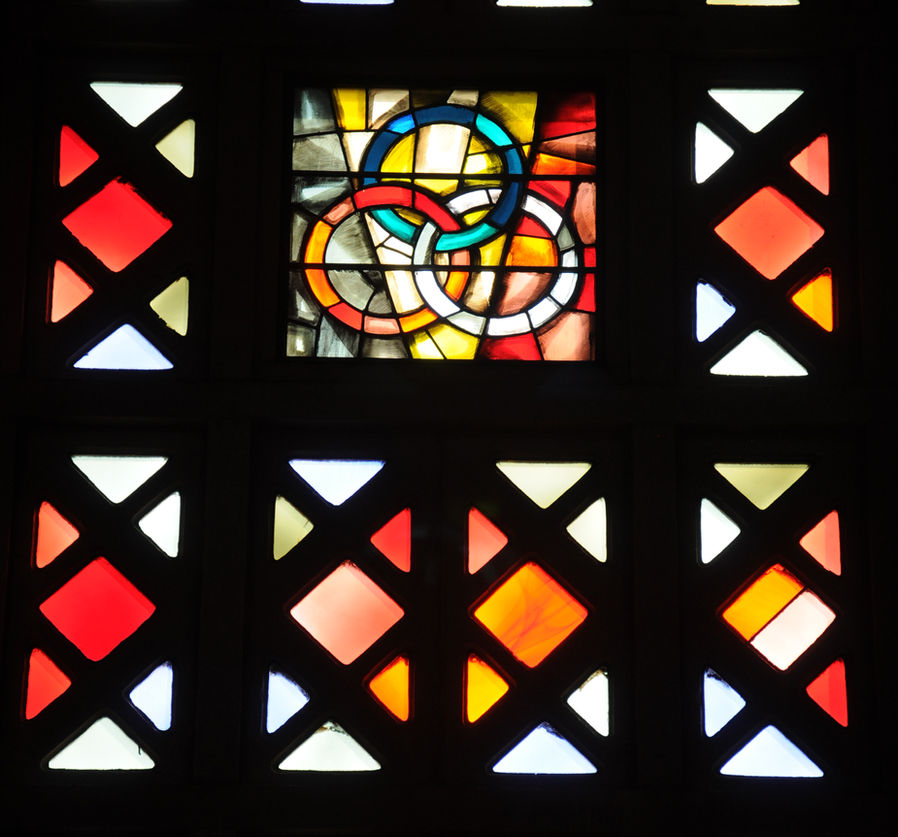

THE ARCHITECTURE
A closer look at the Cathedral’s exterior, interior, stained-glass windows, and distinctive design — where faith and artistry meet in stone, glass, and light.
OVERVIEW
Beyond its measurements and form, the Cathedral tells a story through its very stones. Rising in the mid-twentieth century, it was envisioned as a mother church for Johannesburg that would be both monumental and welcoming. Its Latin-cross layout echoes centuries of tradition while signalling permanence in a rapidly changing city.
The experience of the building is intentionally processional: from the broad steps on Saratoga Avenue, through the lofty nave, to the sanctuary bathed in coloured light. Each stage invites reflection, mirroring the pilgrim’s journey of faith. The Cathedral thus embodies more than architectural achievement; it is a narrative in concrete, glass, and marble, designed to lead hearts and minds toward the mysteries it enshrines.
EXTERIOR & STRUCTURE
The Cathedral rests on piled foundations, its structure formed of reinforced concrete portals with purlins and roof slabs. Unlike many Gothic predecessors, here the structural members are deliberately exposed, their surfaces finished in a distinctive red granite concrete.
This red granite effect was achieved by using a special concrete aggregate and bush-hammering the surface after the shuttering was removed, giving the building its warm, enduring, red-brown tone.
From Saratoga Avenue, the main entrance is approached by a dramatic flight of canopied steps leading to a porch with open grille walls. The façade here rises 26 metres above the pavement, its height and openness giving a sense of grandeur while drawing worshippers inward.

INTERIOR LAYOUT
Entrance Porch & Nartex
The atrium‑like porch opens to a full‑height narthex containing stairs to the organ gallery. Seating about 130, the gallery is reinforced for the instrument; its pipes read in silhouette against the south window’s tracery.
Sanctuary
Encompassing roughly 1,130 m², the Sanctuary is set with a Botticino marble High Altar on a raised predella, canopied by a baldachino borne on polychrome piers and surmounted by a carved lion—an emblem of Christ the King. Communion rails and fittings in Italian marble frame the altar, with the Bishop’s cathedra and clergy seating completing the ensemble.
Nave
The nave rises to around 20 metres with generous central and side aisles and eight double confessionals. Off the aisles open the Baptistery (with domed lantern light) and a Mortuary Chapel, providing spaces for initiation and remembrance.
Side Chapels
Flanking the Sanctuary are two roof‑lit chapels: the Blessed Sacrament Chapel (Gospel side) and the Blessed Virgin Chapel (Epistle side), each finished with hardwood strip ceilings and simple altars on their own predellas.
Crossing and Nartex
At the crossing, the reinforced‑concrete roof gridlines intersect above four central piers, marking the liturgical pivot before the High Altar and opening the volume laterally for great diocesan liturgies.
Sacristy Block
Behind the Sanctuary, the sacristy suite provides priests’ and boys’ sacristies with vestment presses, a work sacristy and a large meeting room seating over 100—supporting both parish life and diocesan functions.

THE BALDACCHINO
A striking piece of mid-century modern design, the Cathedral’s baldacchino is a timber canopy on four slender columns that crowns the high altar. Its folded, origami-like planes lift towards the nave in a gentle “gull-wing” profile, drawing the eye upward and signalling the altar as the heart of the church.
Beneath the canopy, a large suspended crucifix appears to float in space. Fine steel ties steady the cross and lightly frame the sanctuary without blocking sightlines, so the crucifix, altar and stained-glass light remain the clear focus.
The underside is lined in warm wood, laid in geometric facets that catch and soften the coloured light streaming through the windows. The columns are plain and vertical, with discreet metal collars at the joints; their simplicity complements the Cathedral’s exposed concrete, brick, and patterned glass.
The canopy evokes the ancient “tent of meeting”—a sign of God dwelling with His people—while the suspended crucifix makes visible the mystery celebrated on the altar below.
At a glance:
Type: Fixed architectural canopy (commonly called a baldacchino)
Materials: Timber canopy and columns with discreet metal detailing
Form: Faceted, upward-lifting planes; open on all sides for clear views
Focus: Floating crucifix suspended from the canopy; altar centred beneath
Effect: Warm timber tones and coloured light create a calm, prayerful centre
STAINED-GLASS WINDOWS
Above the solid brick base walls, the clerestory and transepts open into a striking lattice of concrete tracery filled with antique glass. Within this framework shines the Cathedral’s principal stained-glass cycle, created by Dublin artist Patrick Pollen. Please browse through the slideshow to see all our windows.
At the heart of the Sanctuary, eight large windows illustrate key mysteries of the faith, each paired with a symbolic light above:
-
The Immaculate Conception, crowned by the Rosa Mystica
-
The Nativity, with the Lamb of God above
-
The Flight into Egypt, surmounted by Virgo Potens
-
Christ Meets His Mother on the Way to Calvary, with the Cross and Nails
-
Christ the King, accompanied by the Chi-Rho and Crown
-
Feed My Sheep, symbol of Christ’s commission to Peter
-
Pentecost, with the Dove of the Holy Spirit above
-
The Assumption, paired with the Vessel of Honour
Together, these windows weave Scripture, theology, and symbolism into coloured light, transforming the Sanctuary into a place where art and faith converge.
In the nave, the upper windows continue the story through layers of sacred symbolism. Here appear the four Evangelists — the man, lion, ox, and eagle — along with timeless Christian emblems: the keys of Peter, the fish (IXΘΥΣ), the chalice and host, and the wheat and grapes of the Eucharist. Other images include the pelican in charity, feeding her young with her own blood, the anchor of hope, and the ship of the Church. As sunlight shifts through the day, these symbols cast vivid patterns across the marble floors and wooden pews, bathing the space in colour and meaning.
A LIVING MONUMENT
From its solid concrete frame to the brilliance of its glass, the Cathedral was designed with dignity and permanence in mind. Its scale and beauty make it a worthy Mother Church of the Archdiocese of Johannesburg, while its symbolism and artistry invite generations of worshippers to encounter both architectural excellence and the mysteries of faith.
In the words of Archbishop Boyle at its consecration in 1958:
“As this building is for us a confession of faith in the Divinity of Christ, of trust in His promises, an indication of our love and sign of our loyalty, as a practical proof of our zeal, we are erecting our Cathedral to His honour and glory.”






























